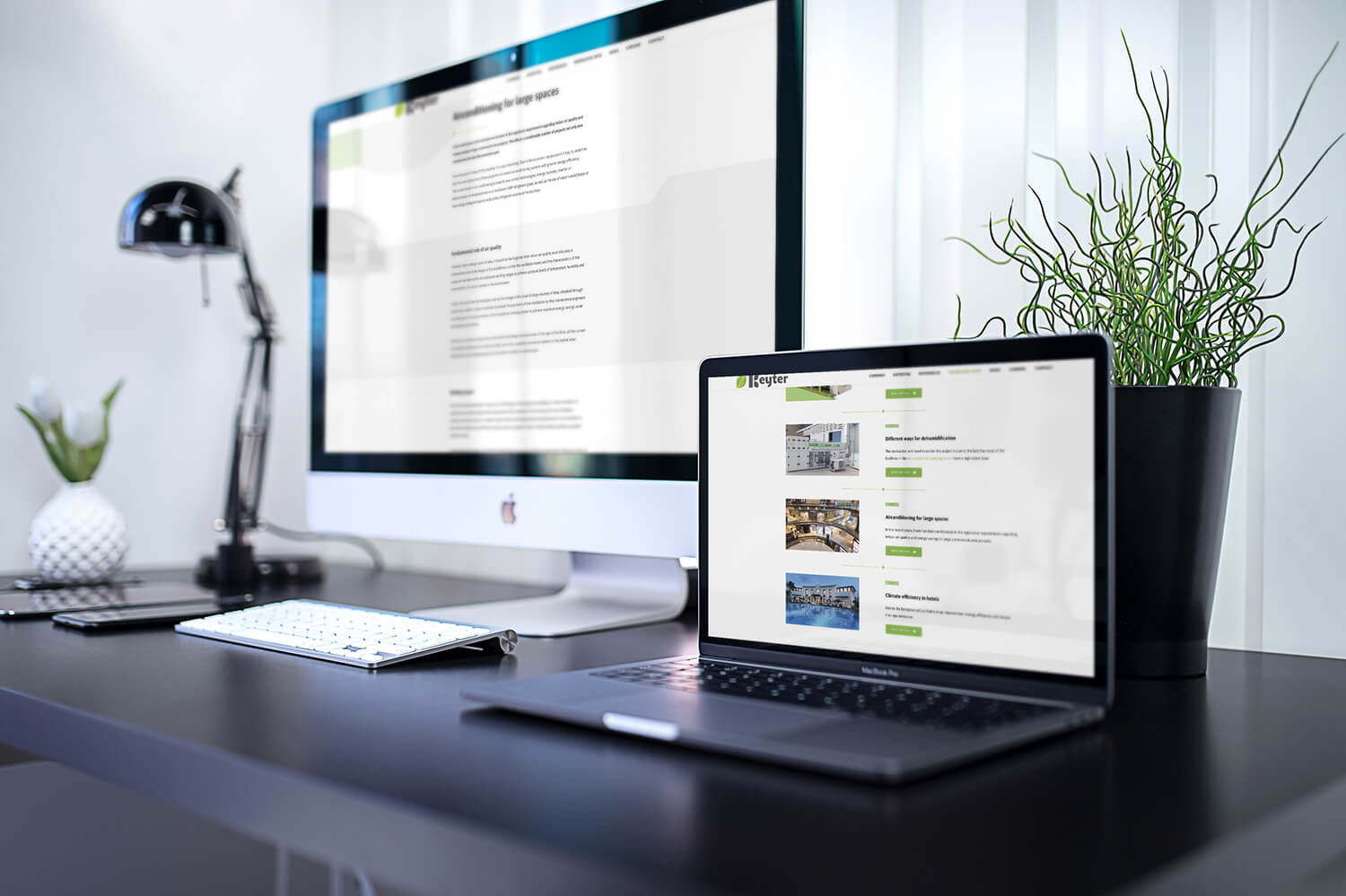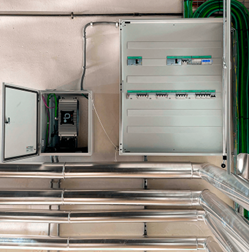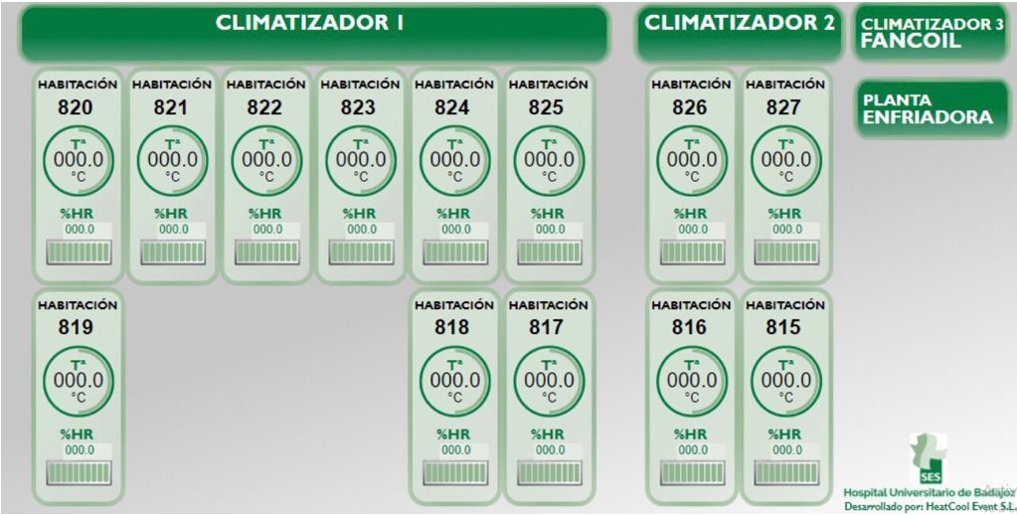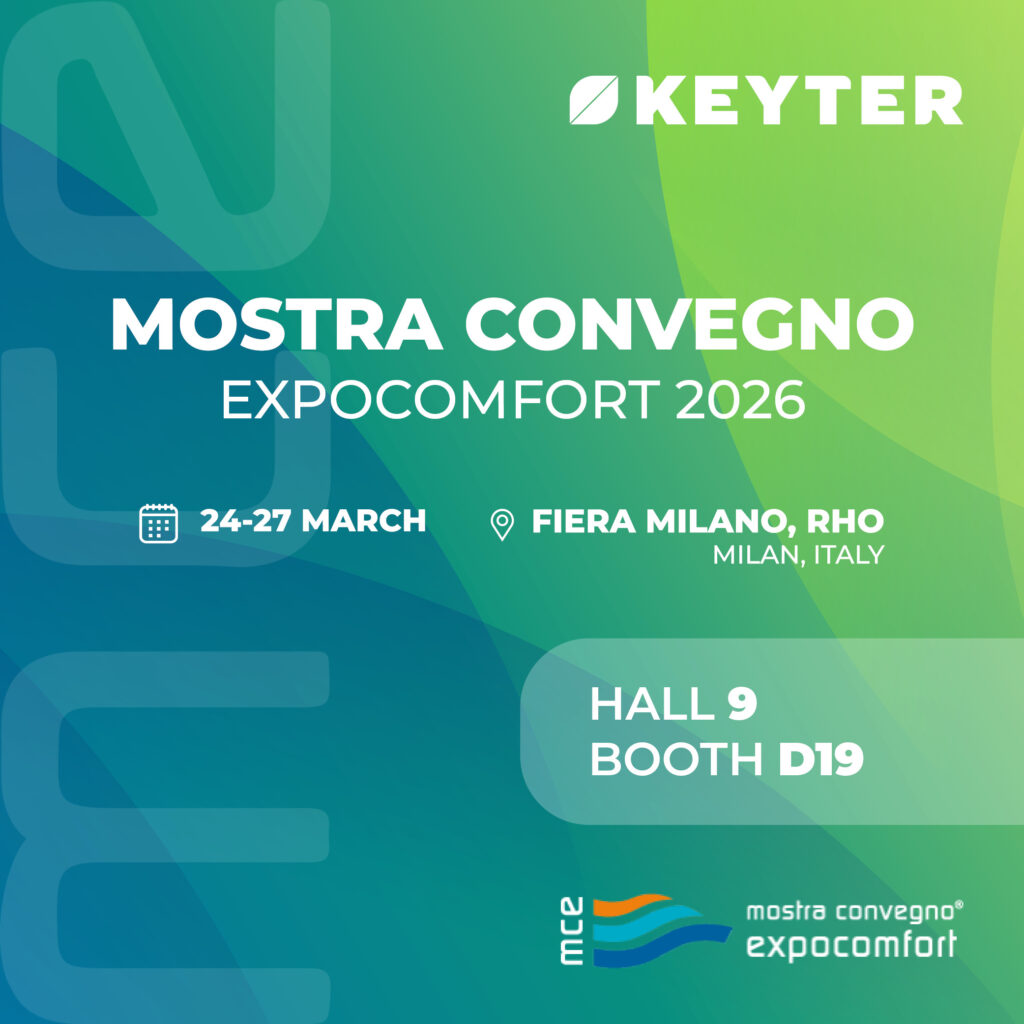Monitoring and Control Systems in Hospitals
Jose Vargas. KEYTER Monitoring and Controlling Manager
In the face of the current COVID-19 pandemic, many hospitals have been in the situation of urgently adapting their facilities to the new needs required to have appropriate facilities for the prevention of the spread of infectious diseases.
From KEYTER, in collaboration with HEATCOOL, we face this problem for different Hospitals. For this joint project, KEYTER has developed a control system specially designed with the aim of protecting health personnel and other users of hospital centers, in the case of highly infectious diseases, and patients with immune system problems who are hospitalized.
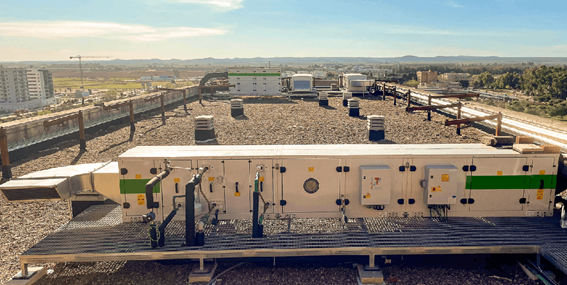
Background:
It is intended to develop the adaptation of a plant of a Hospital in a COVID Type Isolate Unit, among others.
This floor is a hospitalization area, which was renovated to have rooms for three different uses:
– Rooms of infectious type isolates
– Rooms of immunocompromised type isolates
– Common areas and corridor
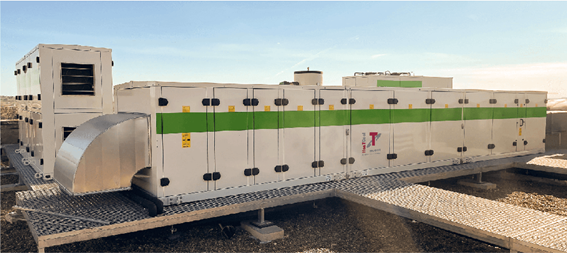
Infectious rooms
There were rooms exclusively designed for infectious diseases such as the current PANDEMIC COVID 19, Ebola, bird flu, typhus, yellow fever …
For this, a Keyter KTS Titan air conditioner is installed, Air Treatment Unit, both impulsion and return, and with all outside air. The installation will be carried out in 4 tubes, with humidifier for humidity control, and with stages of ultraviolet light, HEPA filtration 13 etc. The Titan air conditioner must maintain a differential pressure between impulsion and return, to help maintain those overpressures in each of the rooms.
Rooms are provided with locks with automatic doors. Between the corridor and the lock our control system had to maintain a positive pressure of 5 Pascals, and between the lock and the room we must maintain a positive 5 Pa to ensure that there is no air pollution of the corridors from one of the rooms of infectious patients.
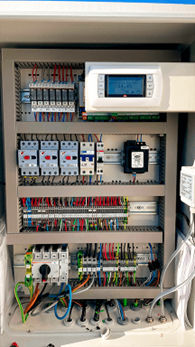
The control system developed by Keyter works as follows:
In the lock, we have a impulsion diffuser and we do not have a return grid, therefore, we will always comply with overpressure, so that we ensure that the air will always go in the desired direction, with respect to the corridor and with respect to the room avoiding the exit of polluted air. There is a differential pressure switch, which will not allow the opening of the automatic door of the lock with the corridor if there is no overpressure of +5 Pa. For this we must provide a normally closed contact for the opening and closing of the door.
In the room we will regulate the temperature with the opening or closing of a motorized and proportional gate, commanded by a probe in the room.
There is also a return grid, with a motorized gate and regulated with a differential pressure switch that takes the pressure difference between the lock and the room, having to be negative with +5 Pa., not allowing the opening of the door if that condition is not met. Likewise, here you have to provide a closed contact to perform that maneuver.
IMMUNOSUPPRESSED ROOMS
There are rooms that are set up for immunosuppressed patients, people who, given their health conditions, cannot be exposed to any type of infection, such as oncologists. In this case, the rooms must function in the opposite way to the previous ones, avoiding any type of contagion to the patients.
That is, with positive pressure between room and lock, and between this and corridor.
In this case in the lock both the air impulsion and the return are equipped with a regulation gate to always maintain this overpressure on the aisle. In the room it is the same as in the previous rooms, but with positive pressure regarding the lock.
CENTRALIZED TECHNICAL MANAGEMENT
This project was designed with a supervision system that would allow the centralized management of the temperature and pressure conditions of each of the rooms that make up the plant dedicated to patients with contagious diseases such as COVID-19 or immunosuppressed as cancer patients.
CONTROL GENERALITIES
The control system must allow both the equipment and elements of the installations to be automatically regulated on their own, depending on established conditions, and to act on these conditions and on the operation of the equipment itself. To do this, the centralized control of the building structures the system in three LEVELS:
LEVEL 1:
It is formed by the field elements located in the facilities (sensors and actuators), from which digital (0-1) and analog measurements and signals will be collected/sent to be sent/collected to the second level.
In this particular case it is made up of temperature probes, pressure switches, etc
LEVEL 2:
This level consists of freely programmable distributed control processors, maintaining the conditions of open programming system. These will be assigned the functions of regulation, command and control of electromechanical installations. Level 2 will be completely independent of the central post (level 3) so that it can act and be modified from the controllers of this level themselves.
The controllers used will also be independent for large equipment (e.g. air conditioners).
LEVEL 3:
It will be formed by the Central Control Post of the Building. It will be composed of Management Center with LON, BACNET or MODBUS Technology. Its mission will be the coordination and supervision of the facilities of the building in which they are located, acting on the elements of the lower levels. This level will have a user interface that facilitates the control of the building facilities in an independent way from the rest of the levels. On this control system, other equipment will be integrated that will communicate through interfaces with the central post.
More articles
Interested in other (technical) knowledge articles? Keep yourself up to date and read them all.

